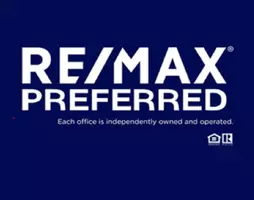203 SPRUCE TRAIL Chatsworth, NJ 08019
3 Beds
2 Baths
2,032 SqFt
UPDATED:
Key Details
Property Type Single Family Home
Sub Type Detached
Listing Status Active
Purchase Type For Sale
Square Footage 2,032 sqft
Price per Sqft $221
Subdivision Lebanon Lakes
MLS Listing ID NJBL2091224
Style Dutch,Colonial
Bedrooms 3
Full Baths 2
HOA Y/N N
Abv Grd Liv Area 1,832
Year Built 1980
Available Date 2025-07-24
Annual Tax Amount $7,659
Tax Year 2024
Lot Size 10,454 Sqft
Acres 0.24
Lot Dimensions 105.00 x 0.00
Property Sub-Type Detached
Source BRIGHT
Property Description
Welcome to this beautifully maintained 3–4 bedroom, 2 full bath Dutch Colonial nestled at the rear of Lebanon Lakes, directly across from the serene Brenden T. Byrne State Forest.
The main level features a spacious formal living room and dining room, plus an updated kitchen that opens to a cozy family room. The kitchen boasts refaced cabinetry, granite countertops, modern appliances, and a peninsula island bar—perfect for casual dining. The adjacent family room exudes rustic charm with its brick accent wall, wood mantel, and wood-burning fireplace—ideal for chilly evenings. A full bath completes the first floor.
Upstairs, you'll find freshly painted rooms, an oversized primary bedroom with space for a desk, sitting area, or home gym, and a renovated full bath with a relaxing jetted tub.
Enjoy the outdoors year-round from the large screened-in porch overlooking a private backyard complete with koi pond and optional chicken coop—all bordering preserved Green Acres land.
The walk-out basement is partially finished and offers flexible space for a fourth bedroom, home office, or rec room.
Recent Upgrades Include:
New roof (2022)
New septic system (2025)
New well pump (2023)
New water heater (2024)
New front door (2025)
Upgraded 200 amp electrical panel.
Walking distance to Lebanon Lake which has a little beachfront/swimming access area as well as a lake big enough for kayaking/paddleboarding/fishing. Conveniently located near Joint Base McGuire-Dix-Lakehurst. Move-in ready and full of charm—schedule your tour today!
Location
State NJ
County Burlington
Area Woodland Twp (20339)
Zoning RES
Rooms
Basement Full, Heated, Interior Access, Outside Entrance, Partially Finished, Walkout Stairs
Interior
Interior Features Bathroom - Jetted Tub, Bathroom - Stall Shower, Carpet, Ceiling Fan(s), Combination Kitchen/Living, Dining Area, Family Room Off Kitchen, Formal/Separate Dining Room, Kitchen - Eat-In, Pantry, Upgraded Countertops, Water Treat System, Wood Floors
Hot Water Electric
Heating Forced Air
Cooling Central A/C, Ceiling Fan(s)
Flooring Carpet, Ceramic Tile, Wood
Fireplaces Number 1
Fireplaces Type Wood, Mantel(s)
Inclusions Stove, Dishwasher, Refrigerator, Washer, Dryer
Fireplace Y
Heat Source Oil
Laundry Basement
Exterior
Garage Spaces 4.0
Water Access N
View Trees/Woods
Accessibility None
Total Parking Spaces 4
Garage N
Building
Lot Description Adjoins - Public Land, Partly Wooded
Story 2
Foundation Block, Crawl Space
Sewer Septic Exists, Private Sewer
Water Well
Architectural Style Dutch, Colonial
Level or Stories 2
Additional Building Above Grade, Below Grade
Structure Type Vaulted Ceilings
New Construction N
Schools
Elementary Schools Chatsworth E.S.
Middle Schools Chatsworth School
High Schools Seneca H.S.
School District Woodland Township Public Schools
Others
Senior Community No
Tax ID 39-07203-00017
Ownership Fee Simple
SqFt Source Estimated
Acceptable Financing Cash, Conventional, FHA, VA
Listing Terms Cash, Conventional, FHA, VA
Financing Cash,Conventional,FHA,VA
Special Listing Condition Standard






